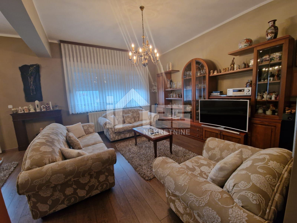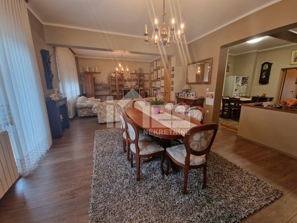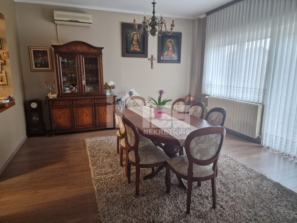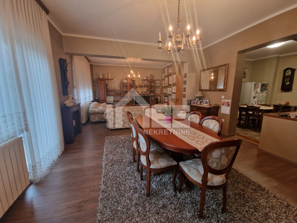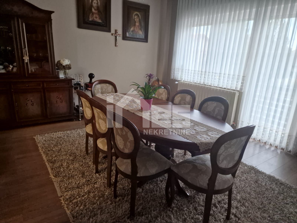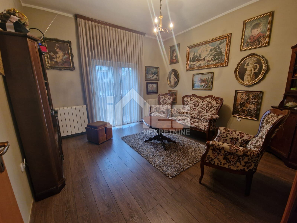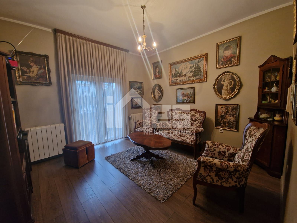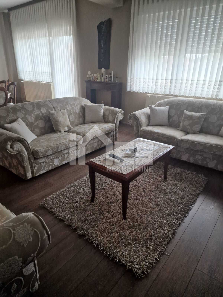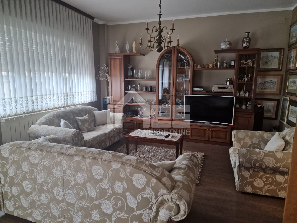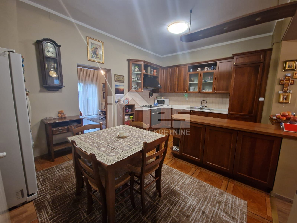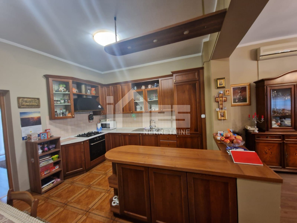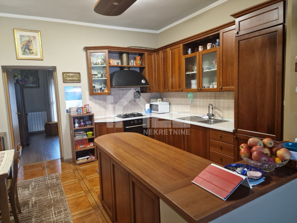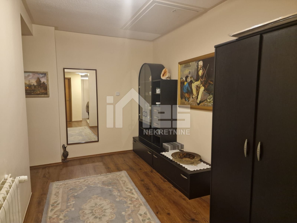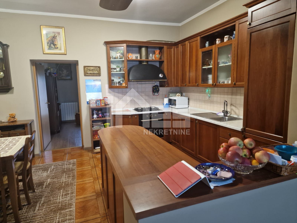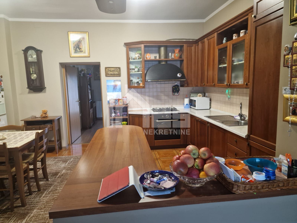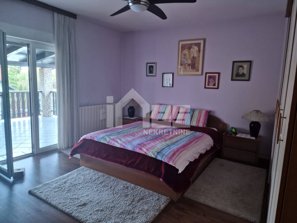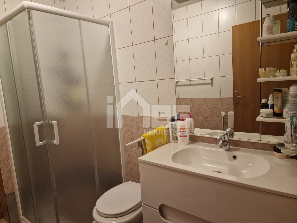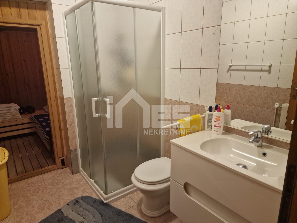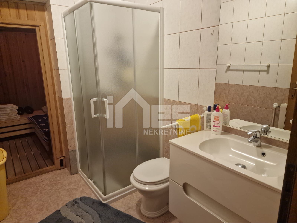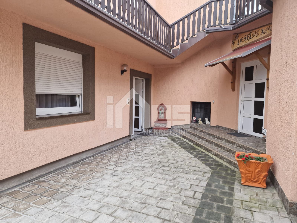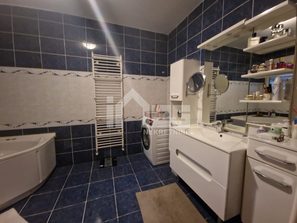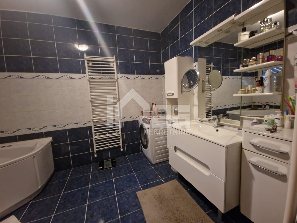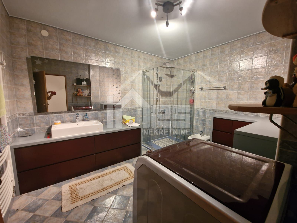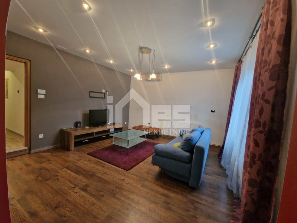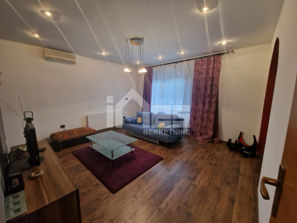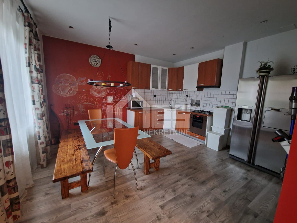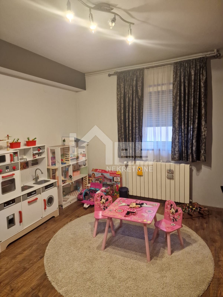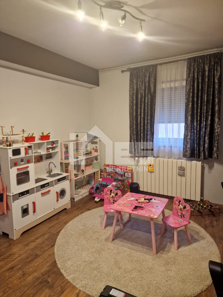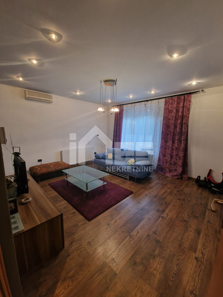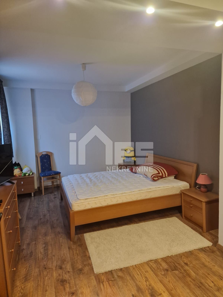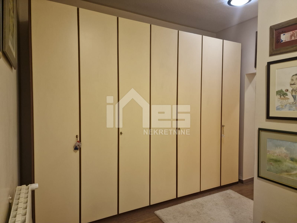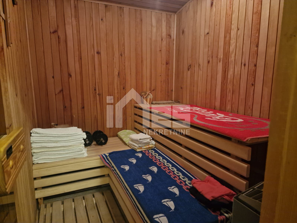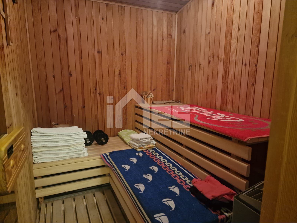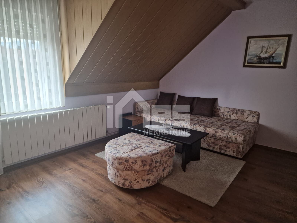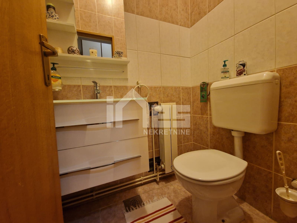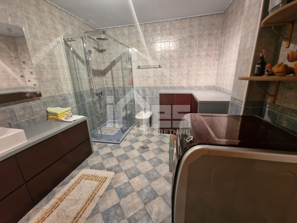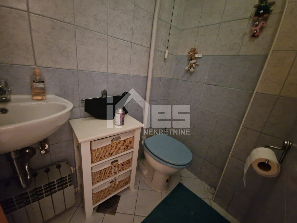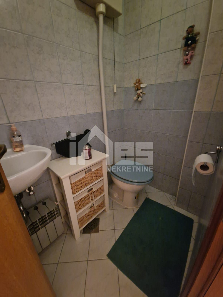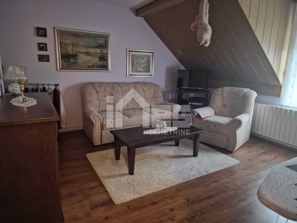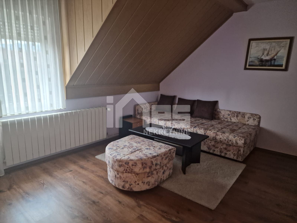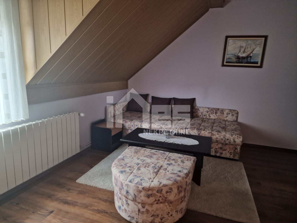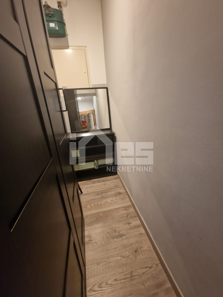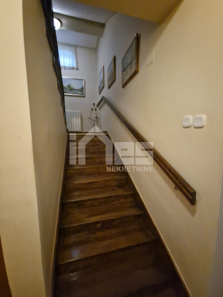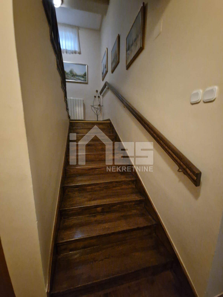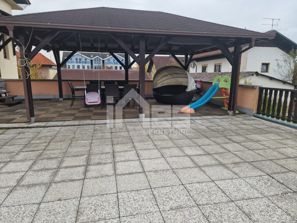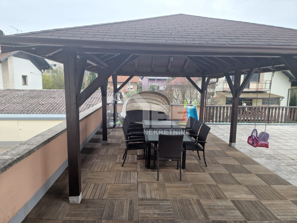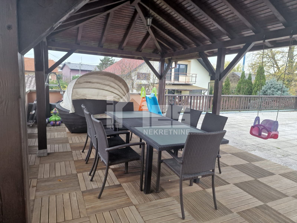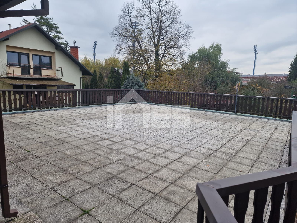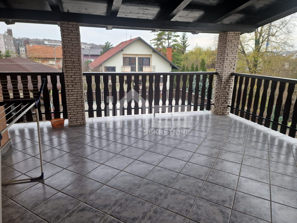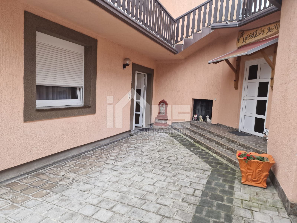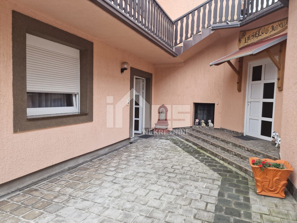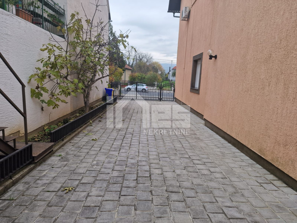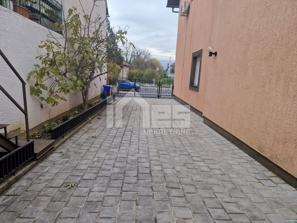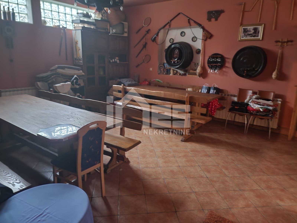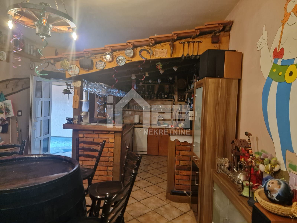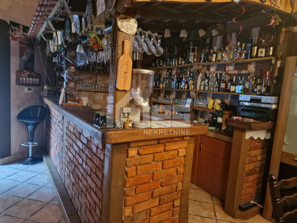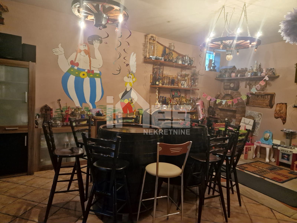House Centar, Zaprešić, 504,11m2
- Price:
- 600.000€
- Square size:
- 504,11 m2
- ID Code:
- 869
Real estate details
- Location:
- Centar, Zaprešić
- Transaction:
- For sale
- Realestate type:
- House
- Total rooms:
- 7
- Bedrooms:
- 5
- Bathrooms:
- 3
- Bathrooms without toilet:
- 2
- Total floors:
- 2
- Price:
- 600.000€
- Square size:
- 504,11 m2
- Plot square size:
- 447 m2
Description
For sale is a well-furnished family house in the very center of Zaprešić, close to the Zaprešić terminal.
This family house is arranged in such a way that there can be separate floors or separate apartments.
The living area of 500m2 is divided into: ground floor with a separate entrance, where there is an apartment with a bedroom, living room, dining room and kitchen as well as a bathroom, it is possible to use the space for business purposes.
On the first floor there is an additional bedroom, a large bathroom, a large living room, a large kitchen and dining room, and a lounge.
On the next floor there is an additional bathroom with two bedrooms and a sauna.
In the yard of the property there is a garage and a tavern, a large space for socializing with a bar.
Above the above is a beautiful partially covered terrace arranged for complete enjoyment with a barbecue during the summer and spring months.
The property was built for private family life, so high-quality materials were used during construction and decoration.
Immediately available and ready to move into.
It is sold with kitchens and bathrooms, and other furniture by agreement.
Papers neat and clean, possible purchase through credit.
The property is located only a 10-minute walk from the Antun Augustinčić elementary school and the Maslačak kindergarten. All facilities necessary for life are within 300m.
The buyer pays a brokerage fee of 1% + VAT
This family house is arranged in such a way that there can be separate floors or separate apartments.
The living area of 500m2 is divided into: ground floor with a separate entrance, where there is an apartment with a bedroom, living room, dining room and kitchen as well as a bathroom, it is possible to use the space for business purposes.
On the first floor there is an additional bedroom, a large bathroom, a large living room, a large kitchen and dining room, and a lounge.
On the next floor there is an additional bathroom with two bedrooms and a sauna.
In the yard of the property there is a garage and a tavern, a large space for socializing with a bar.
Above the above is a beautiful partially covered terrace arranged for complete enjoyment with a barbecue during the summer and spring months.
The property was built for private family life, so high-quality materials were used during construction and decoration.
Immediately available and ready to move into.
It is sold with kitchens and bathrooms, and other furniture by agreement.
Papers neat and clean, possible purchase through credit.
The property is located only a 10-minute walk from the Antun Augustinčić elementary school and the Maslačak kindergarten. All facilities necessary for life are within 300m.
The buyer pays a brokerage fee of 1% + VAT
Additional info
Utilities
- Water supply
- Gas
- Central heating
- Electricity
- Waterworks
- Heating: gas central
- Phone
- Asphalt road
- Air conditioning
- City sewage
- Gas
- Energy class: Energy certification is being acquired
- Building permit
- Ownership certificate
- Usage permit
- Intercom
- Parking spaces: 3
- Garage
- Tavern
- Barbecue
- Park
- Fitness
- Sports centre
- Playground
- Post office
- Bank
- Kindergarden
- Store
- School
- Public transport
- Movie theater
- Terrace
- Adaptation year: 2005
- Construction year: 1998
- Number of floors: Two-story house
- House type: Semi-detached
- Broker/Owner/Licencirani agent
- Pavla Lončara 86, 10290 Zaprešić
Send inquiry
Copyright © 2024. Real Estate Ines, All rights reserved
Web by: NEON STUDIO Powered by: NEKRETNINE1.PRO
This website uses cookies and similar technologies to give you the very best user experience, including to personalise advertising and content. By clicking 'Accept', you accept all cookies.

