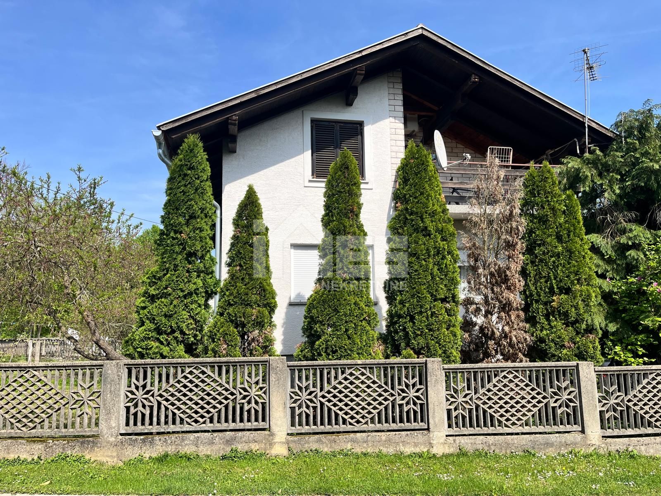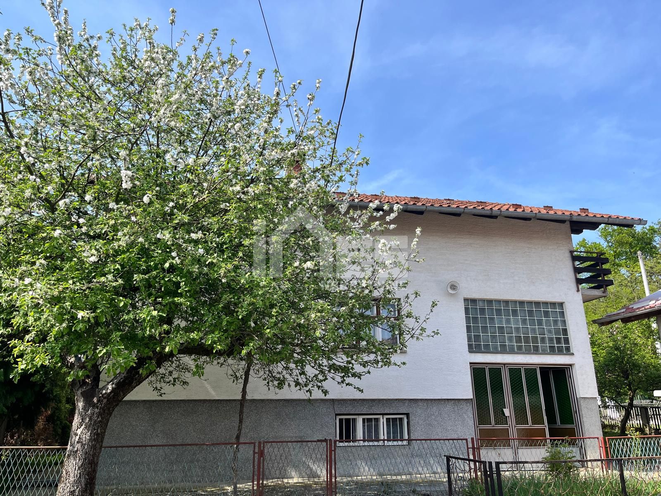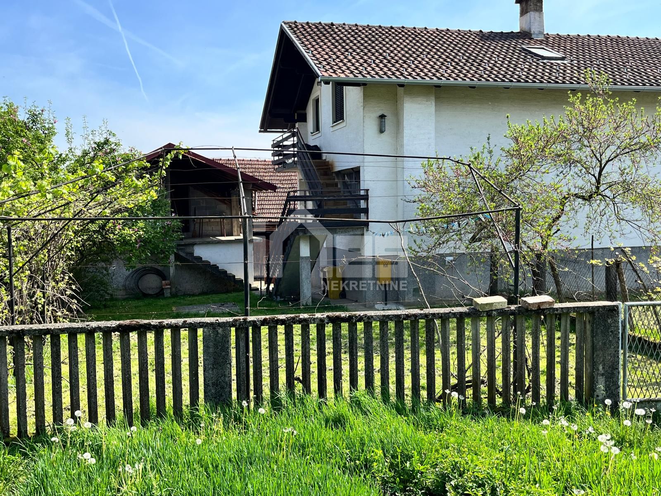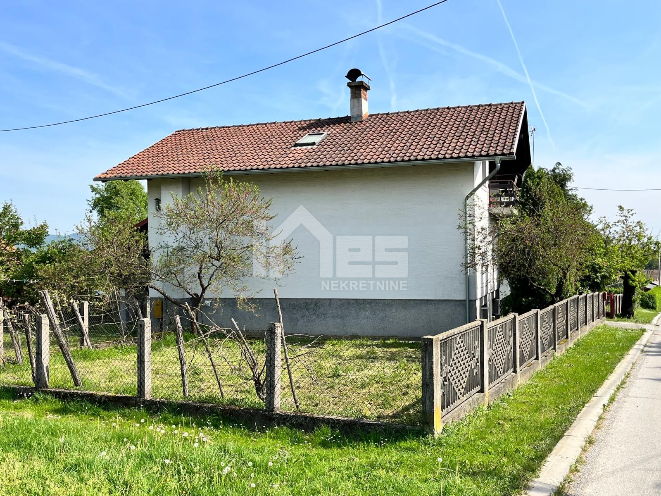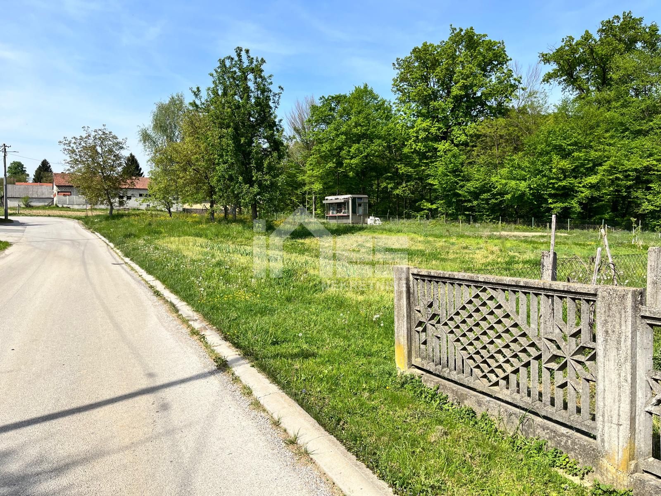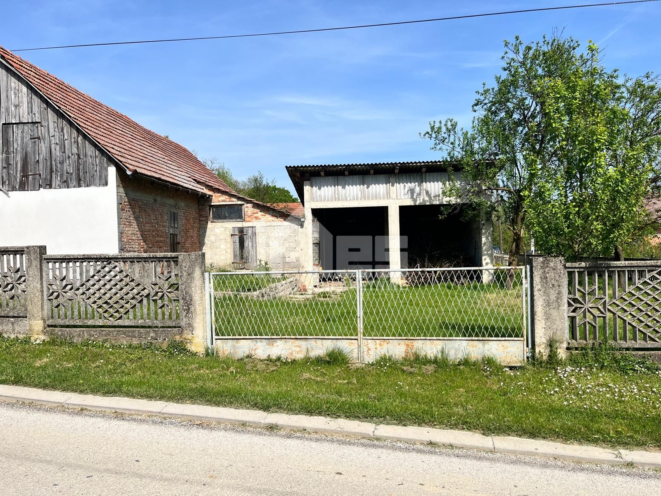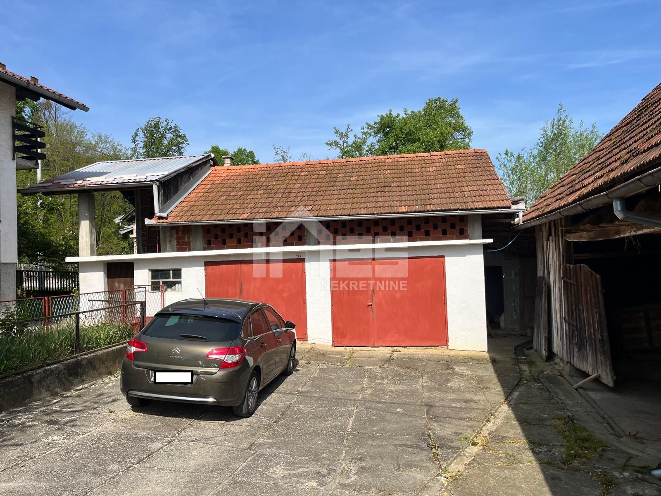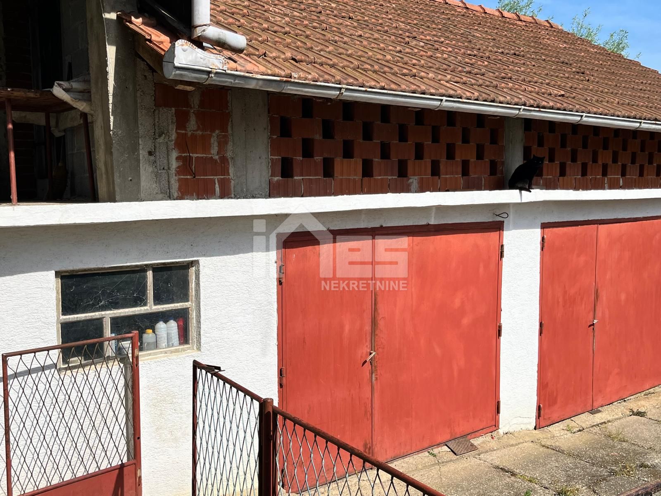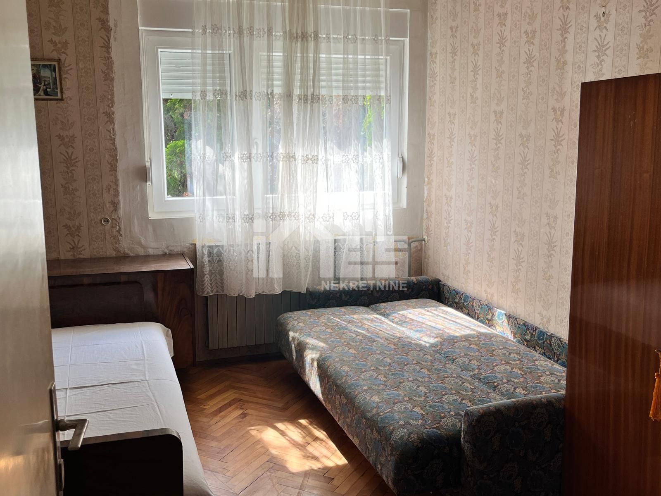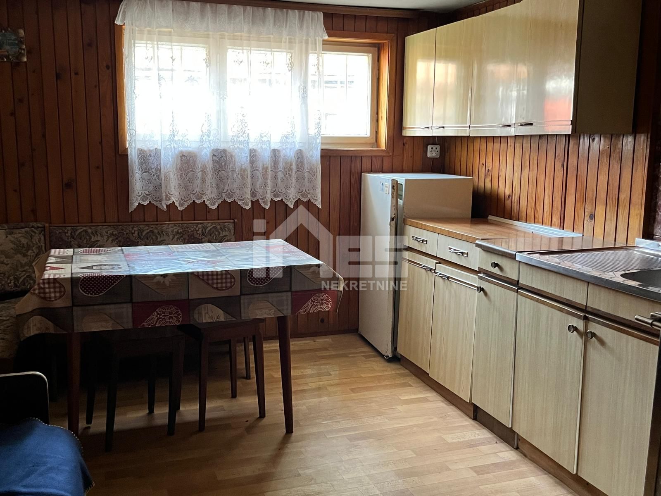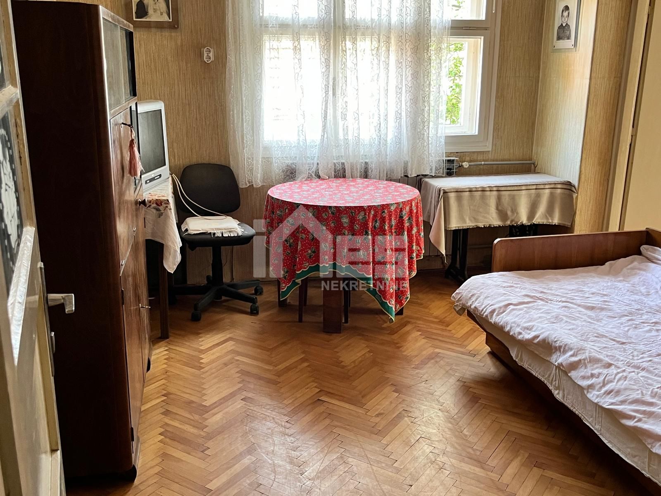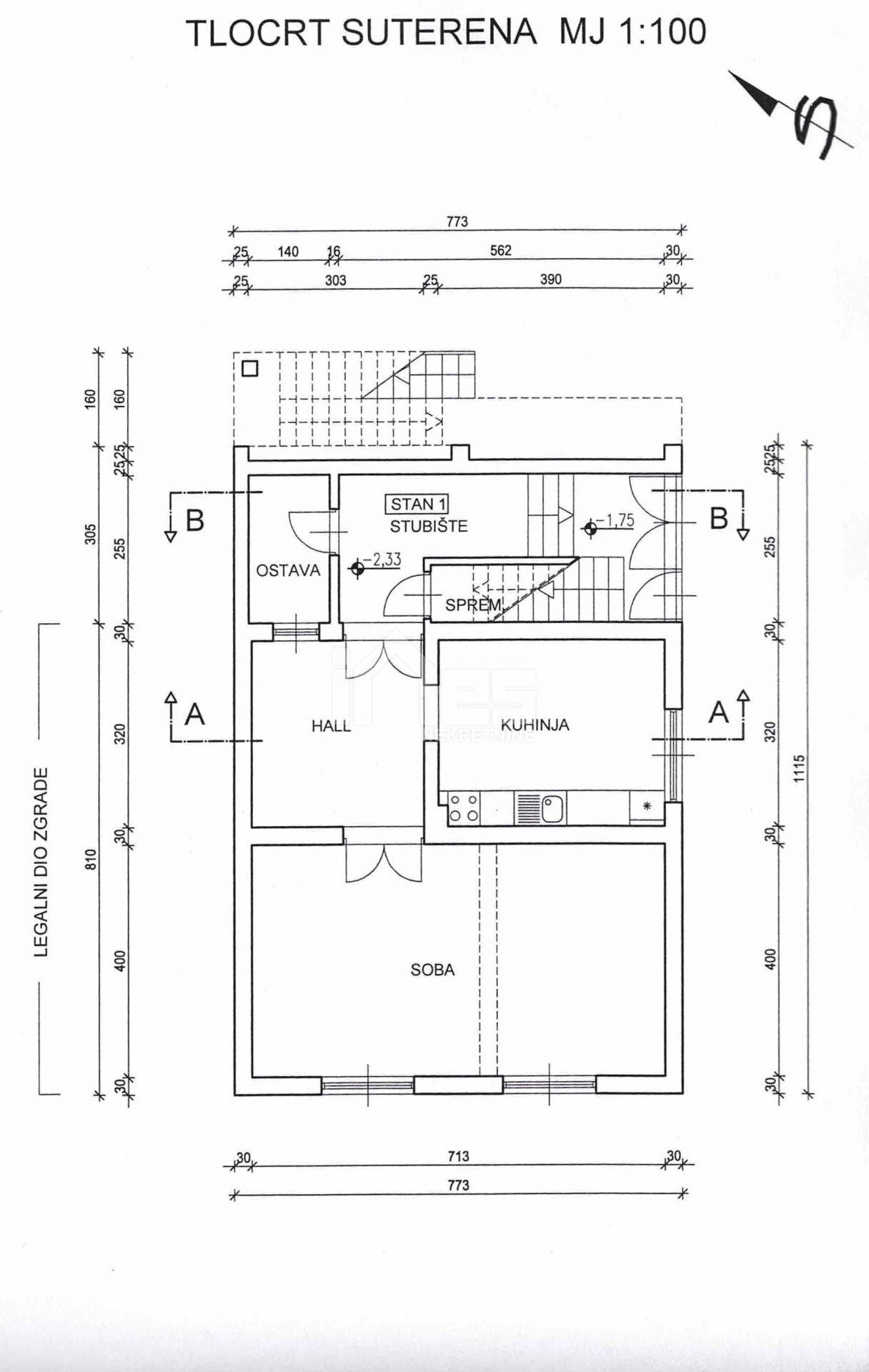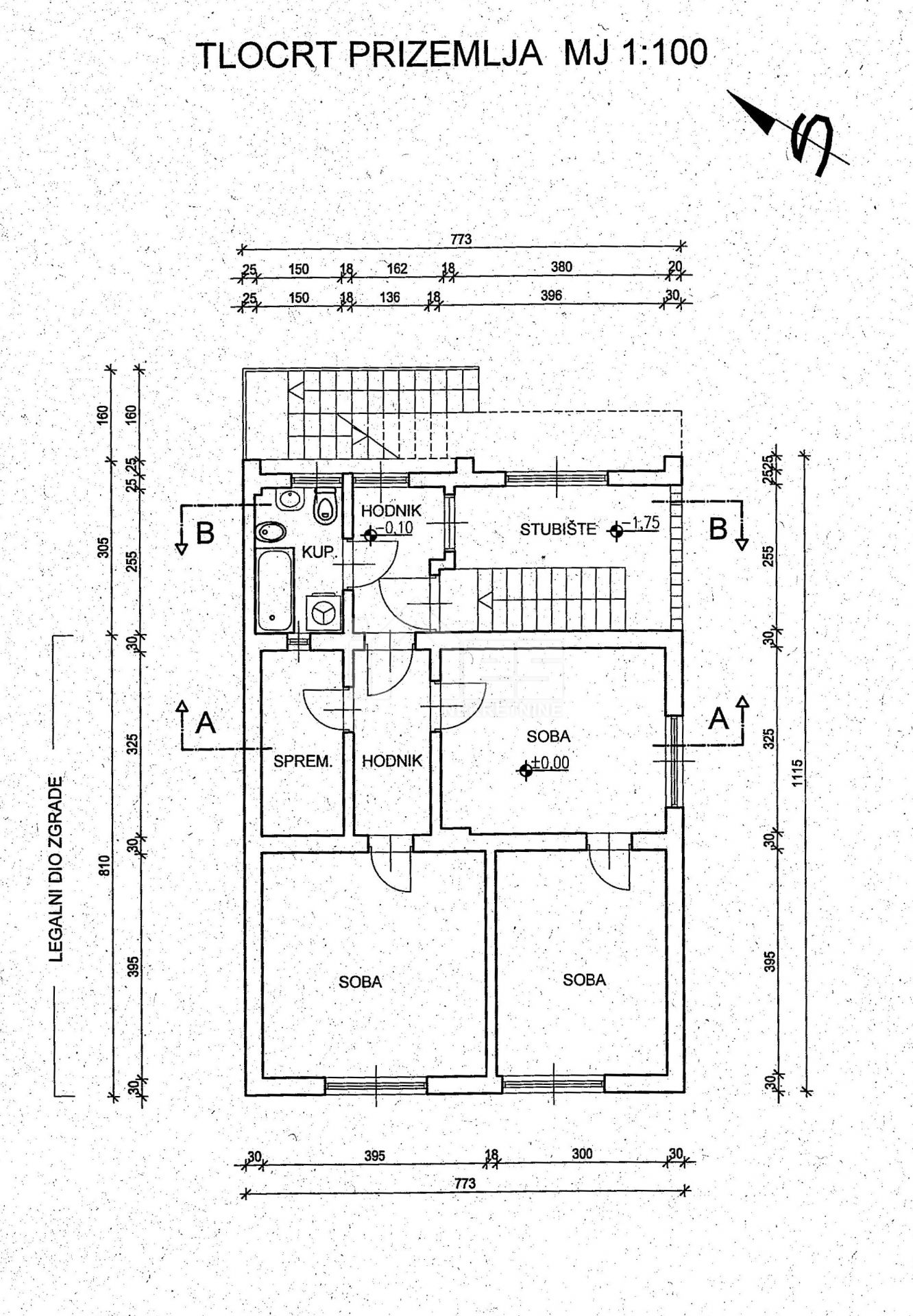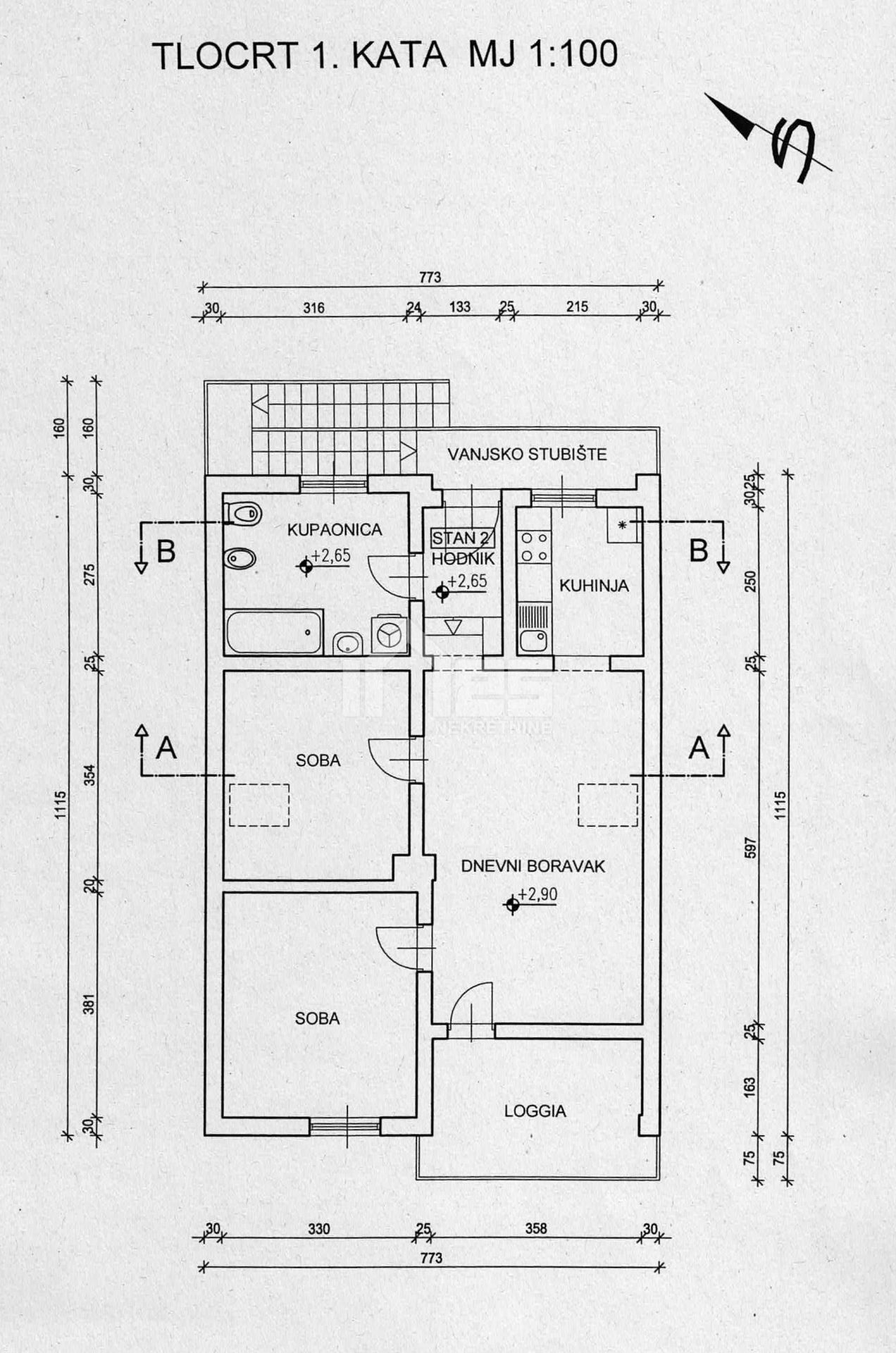House Dubrava Pušćanska, Pušća, 190,34m2
- Price:
- 205.000€
- Square size:
- 190,34 m2
- ID Code:
- 1018
Real estate details
- Location:
- Dubrava Pušćanska, Pušća
- Transaction:
- For sale
- Realestate type:
- House
- Total rooms:
- 7
- Bedrooms:
- 5
- Bathrooms:
- 2
- Total floors:
- 1
- Price:
- 205.000€
- Square size:
- 190,34 m2
- Plot square size:
- 1.945 m2
Description
For sale is a land registry parcel with a total area of 2296 m2 on which there is a house, an auxiliary building and an outbuilding in Dubrava Pušćanska.
The residential building, that is, the house, was built as a free-standing building and consists of 3 floors - basement, ground floor and 1st floor. It contains 2 multi-room apartments. The net area of the house is 190.34 m2.
The first apartment covers the entire basement and ground floor. In the basement there is a staircase, a storage room, a pantry, a large room, a corridor and a kitchen. The ground floor consists of a staircase, a corridor, 3 rooms, a bathroom and a storage room.
The long apartment is located on the 1st floor, and consists of an external staircase, a hallway, a large living room with an exit to the loggia, a kitchen, a bathroom and 2 bedrooms.
It has electricity, water and gas connections, and sewerage is under construction. Connections are separate.
The auxiliary building was built as a free-standing building. It consists of 2 floors - ground floor and 1st floor. There is a garage on the ground floor, and a storage room on the ground floor and on the first floor. The net area is 73.19 m2.
The commercial building was also built as a free-standing building, and consists of 2 floors - ground floor and attic. The net area is 124.54 m2.
According to the valid spatial plan, the buildings are located in the construction area of the residential and mixed-use settlement.
The area of the yard is 1014 m2, and the orchard is 931 m2.
The location of the property offers peace and privacy, and it is only 5 minutes by car from Zaprešić. So that all the facilities necessary for life are only a few minutes away by car - kindergarten, elementary school, high school, health center, shops, restaurants, cafes....
No burden. The papers are clean. Ownership 1/1
For any additional questions, please call 0916218391.
The buyer pays a brokerage fee of 1.5% + VAT
The residential building, that is, the house, was built as a free-standing building and consists of 3 floors - basement, ground floor and 1st floor. It contains 2 multi-room apartments. The net area of the house is 190.34 m2.
The first apartment covers the entire basement and ground floor. In the basement there is a staircase, a storage room, a pantry, a large room, a corridor and a kitchen. The ground floor consists of a staircase, a corridor, 3 rooms, a bathroom and a storage room.
The long apartment is located on the 1st floor, and consists of an external staircase, a hallway, a large living room with an exit to the loggia, a kitchen, a bathroom and 2 bedrooms.
It has electricity, water and gas connections, and sewerage is under construction. Connections are separate.
The auxiliary building was built as a free-standing building. It consists of 2 floors - ground floor and 1st floor. There is a garage on the ground floor, and a storage room on the ground floor and on the first floor. The net area is 73.19 m2.
The commercial building was also built as a free-standing building, and consists of 2 floors - ground floor and attic. The net area is 124.54 m2.
According to the valid spatial plan, the buildings are located in the construction area of the residential and mixed-use settlement.
The area of the yard is 1014 m2, and the orchard is 931 m2.
The location of the property offers peace and privacy, and it is only 5 minutes by car from Zaprešić. So that all the facilities necessary for life are only a few minutes away by car - kindergarten, elementary school, high school, health center, shops, restaurants, cafes....
No burden. The papers are clean. Ownership 1/1
For any additional questions, please call 0916218391.
The buyer pays a brokerage fee of 1.5% + VAT
Additional info
Utilities
- Water supply
- Gas
- Electricity
- Energy class: Energy certification is being acquired
- Conceptual building permit
- Parking spaces: 4
- Garage
- Park
- Fitness
- Sports centre
- Playground
- Post office
- Bank
- Kindergarden
- Store
- School
- Number of floors: One-story house
- House type: Detached
Send inquiry
Copyright © 2024. Real Estate Ines, All rights reserved
Web by: NEON STUDIO Powered by: NEKRETNINE1.PRO
This website uses cookies and similar technologies to give you the very best user experience, including to personalise advertising and content. By clicking 'Accept', you accept all cookies.

